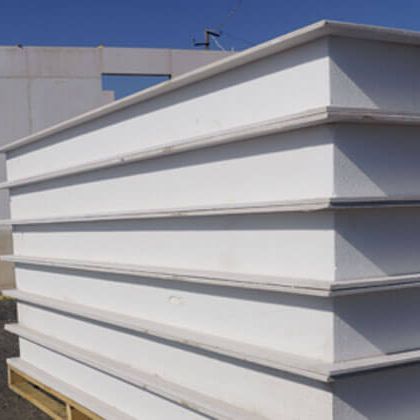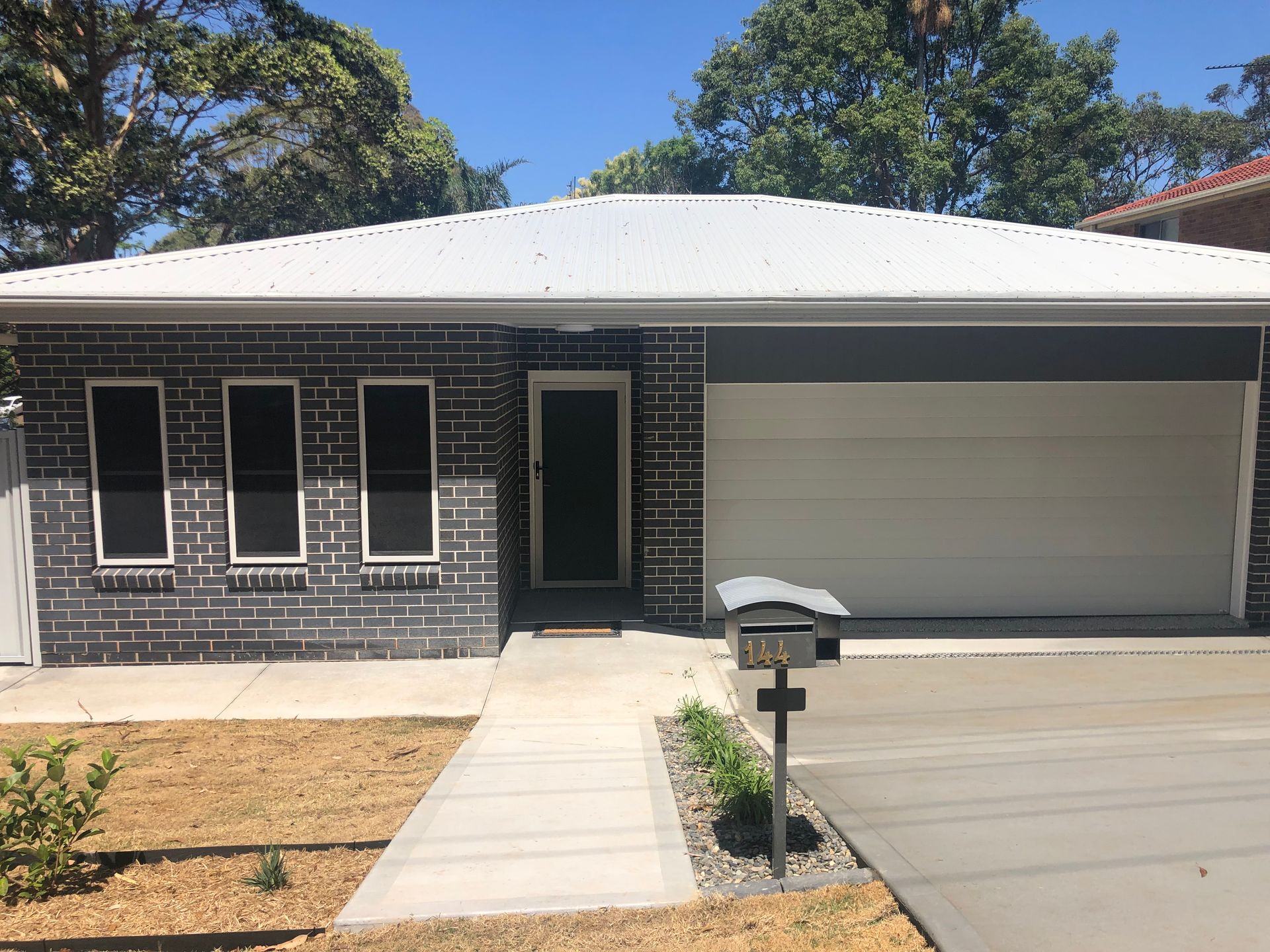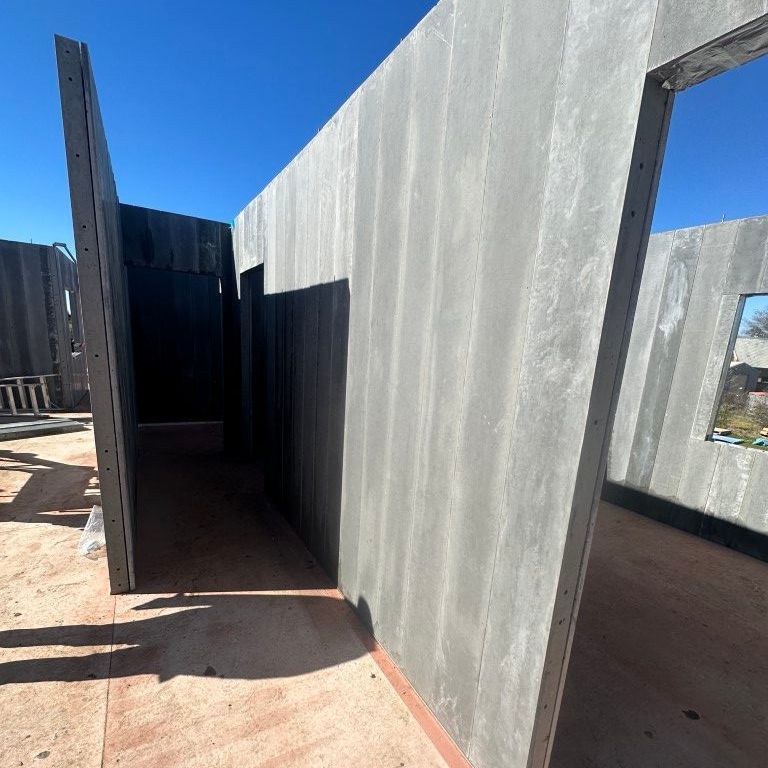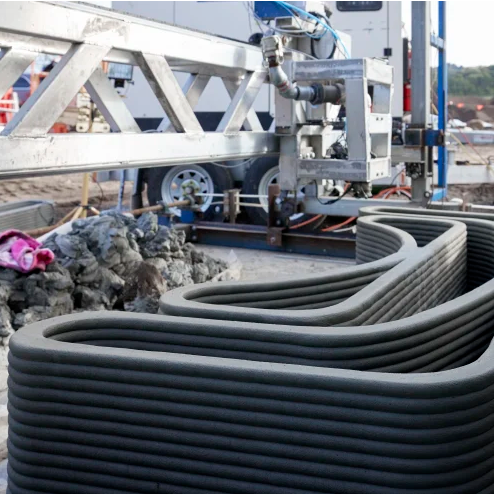Our Building Systems

Structural Insulated Panels (SIP)
For those who want to take it further and build a stronger and better insulated home, we offer SIP (Structural Insulated Panel) homes. SIP homes are an alternative house construction method that doesn’t require bricks and mortar.
Many say that this type of construction is the future of Australian housing. Having been used for more than 50 years worldwide, this technology offers a strong, affordable and environmentally friendly building material.
SIP construction is one of the fastest growing building systems globally. SIPs have outstanding air tightness and insulation properties, homes can easily achieve above a 7-8 star energy rating.

Brick Veneer
Choosing brick veneer can be both cost-effective and energy-efficient. The air gap offers superior thermal insulation, making temperature control easier within the building. It has the appealing appearance of traditional solid brick but is lighter, reducing the strain on the building's foundation

U Panel Wall System
The U-Panel represents the first significant advancement in global masonry construction since the CMU concrete block was patented in 1900. Its low cost, high strength, and unmatched ease and speed of assembly set it apart as the ultimate modular concrete walling system for commercial use.
Made from an innovative concrete mix that reduces CO2 emissions, the U-Panel has achieved a cyclone rating up to category-5 (withstanding 288 km/h winds), passed a 30-tonne compression test, a water penetration test (N6/C4), a fire resistance rating of 90/90/60, and boasts a thermal rating of R3.2

3D Printing
3D printing offers numerous benefits that revolutionise traditional building methods. It significantly reduces costs by minimising material waste and lowering labour expenses through automation.
The technology accelerates construction timelines, enabling the rapid completion of complex structures that would take much longer with conventional techniques. Additionally, 3D printing allows for greater design flexibility, making it possible to create intricate and customised designs that are difficult to achieve otherwise. Its use of sustainable materials and precision in construction also promotes environmental responsibility and improves the overall quality of builds
Benefits In Sustainability
SIP Efficiency
• Less trades required on site
• Homes can easily achieve 7-8 stars energy rating
• An average 180sqm home only takes 14 days to install internal and external walls and roof panels, then other trades can follow.
• Very strong construction system, homes can be built in C4 cyclonic areas.
• Bush Fire rated walls up to BL29
• Polystyrene used is self-extinguishing, the material is fire safe, better than conventional homes.
• Termites don’t touch it, saving on termite physical barrier and annual inspections.
• Annual Energy bills reduced by 50% Air tightness is like no other product on the market.
• Building Code of Australia Code Mark Certified, can be used in any Council Areas in Australia, subject to their approval.
• System can be used up to two storey.
• No need for plasterboard internally
• Construction costs are same as using traditional system
Why Aboriginal Sustainable Homes
20
Years of experience
>500
Successful projects
35
Trained professionals
“Thank you for a great experience, we are so happy in our new home."
Linda Jones
“I am so excited to be moving in so quickly, you guys are amazing"
Janice Wilson
“Dealing with the ASH team is a breath of fresh air. You all are so great to deal with. Thank you again for all your help"






